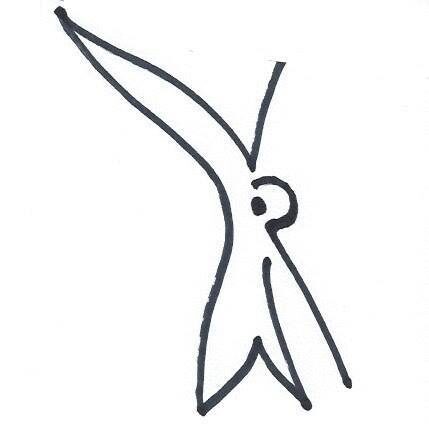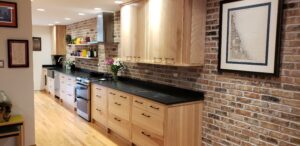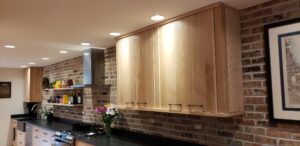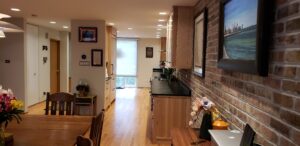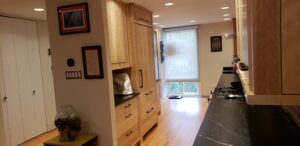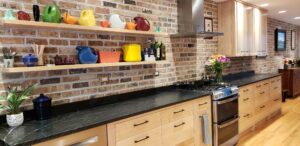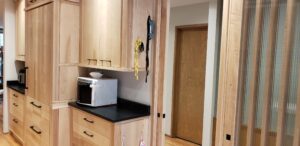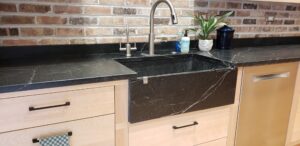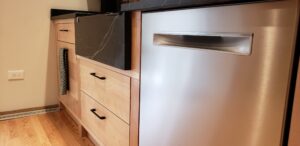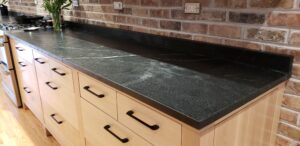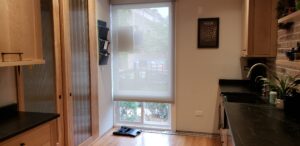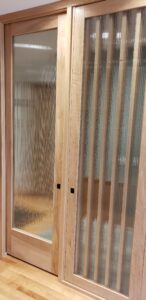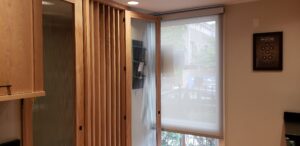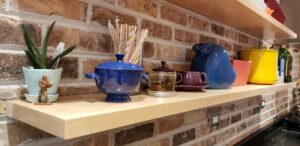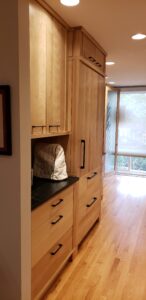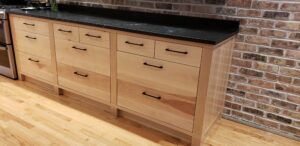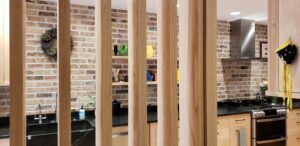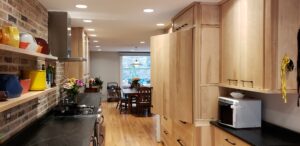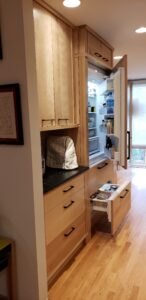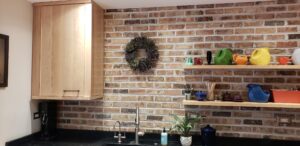Kitchen Gallery – Hyde Park I.M. Pei – Architect – Circa 1955
This kitchen is in a condo in Hyde Park, Illinois. The Condos in this neighborhood were designed by architect I.M. Pei. This is the 2nd kitchen we designed and built for the homeowners. It was great to work with the again throughout the entire process.
The Brick walls were exposed throughout much of the first floor. The original kitchen disrupted the rhythm of the brick walls. Our design opened up the kitchen to the rest of the main floor.
The Kitchen cabinets were made from Birch. The wood was brought into our shop in rough lengths, where it was milled to the finished dimensions.
